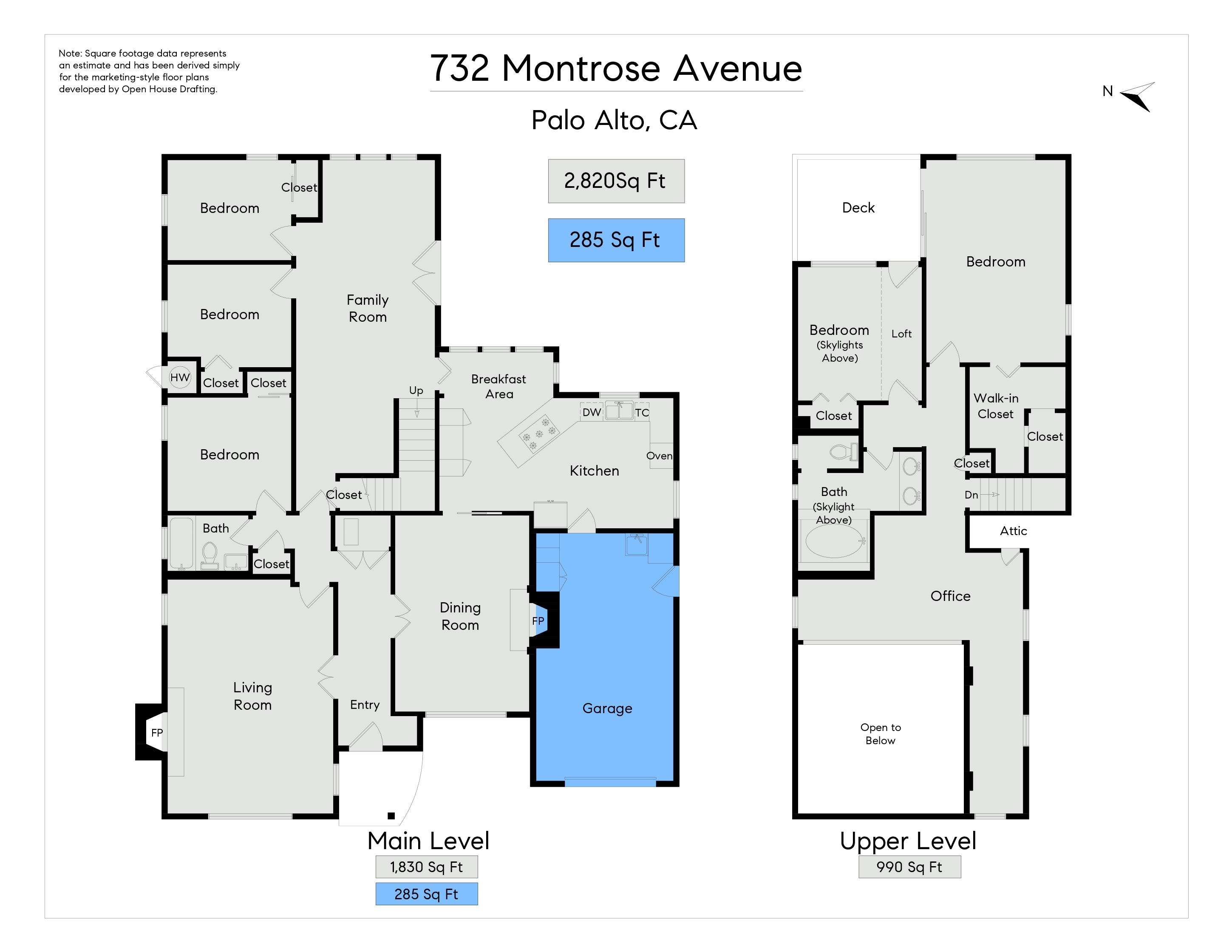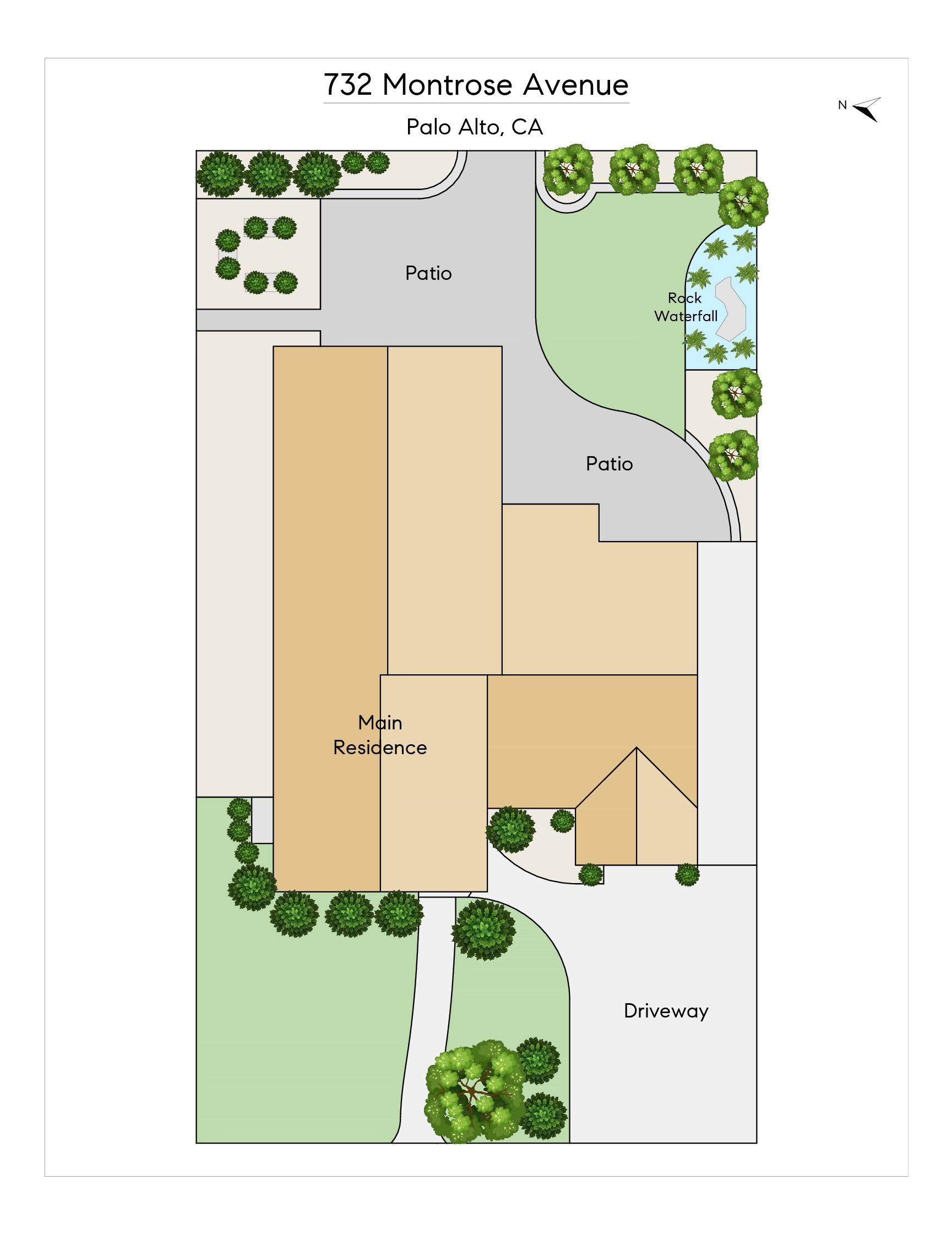Menu
Bright, Updated Living on a Sought-After Street
$3,688,000
732 Montrose Avenue,
Palo Alto
John Forsyth James & Raymond Ni Present
All Property Photos
Property Details
Just-completed updates throughout have transformed this home into a bright and welcoming residence in the desirable Charleston Gardens neighborhood. Located on a wide, tree-lined street, the home presents classic traditional curb appeal framed by mature trees and lush gardens. Inside, the two-story floor plan features fresh interior paint, new high-end luxury vinyl plank flooring throughout, and new lighting. Move-in ready today, the home also offers the opportunity to further customize into a personal dream vision.
The spacious living room features a vaulted ceiling that rises to a wraparound upstairs loft overlook, ideal for a home office or playroom. Fireplaces enhance both the living room and formal dining room, adding character and warmth. The eat-in kitchen adjoins an inviting family room with direct access to the rear yard. Three bedrooms and a bath complete the main level, while two additional bedrooms upstairs each open to a covered deck and are served by a second bath.
Outdoors, a newly refreshed rear lawn and expansive patio provide space for play and entertaining in a very private setting. Mitchell and Cubberley parks and community centers are nearby, with shopping and dining in both Palo Alto and Los Altos just minutes away. Tech centers are also close at hand, making this an ideal location for Silicon Valley living.
Offered at $3,688,000
Summary of the Home
• 5 bedrooms and 2 baths on two levels
• Approximately 2,820 square feet of living space
• Lot size of approximately 6,000 square feet
• Freshly updated with new high-end luxury vinyl plank floors throughout, new interior paint, and new lighting
• Extra-deep front yard and low-maintenance rear yard with new lawn and expansive patio
• Front door with fanlight opens to a traditional foyer
• Double French doors in the foyer open to the formal living room with a vaulted two-story ceiling, balcony overlook from the upstairs loft, and fireplace outlined in marble
• Formal dining room with new chandelier, fireplace, and front picture window
• The kitchen features granite countertops, including peninsula counter seating plus a breakfast area; appliances include an electric cooktop, two ovens, dishwasher, and compactor
• Family room, fully open to the kitchen, has French doors to the rear yard
• Three main-level bedrooms are served by a bath with tub and overhead shower
• Upstairs wraparound loft, perfect for office or playroom, overlooks the living room
• Two upstairs bedrooms, each with access to a covered deck
• Upstairs bathroom with dual-sink vanity, tile finishes, separate commode room, and tub with overhead shower and surrounded by custom-made, solid redwood-paneled walls beneath a skylight
• Attached 1-car garage with sink
• Excellent South Palo Alto location close to Caltrain, groceries, coffee, parks, Mitchell Park and Cubberley Community Centers, Palo Alto High School, Stanford University, and tech centers including Meta, Google, Apple, HP, and Nvidia
• Excellent Palo Alto schools: Fairmeadow Elementary; JLS Middle; Gunn High (buyer to confirm)
The spacious living room features a vaulted ceiling that rises to a wraparound upstairs loft overlook, ideal for a home office or playroom. Fireplaces enhance both the living room and formal dining room, adding character and warmth. The eat-in kitchen adjoins an inviting family room with direct access to the rear yard. Three bedrooms and a bath complete the main level, while two additional bedrooms upstairs each open to a covered deck and are served by a second bath.
Outdoors, a newly refreshed rear lawn and expansive patio provide space for play and entertaining in a very private setting. Mitchell and Cubberley parks and community centers are nearby, with shopping and dining in both Palo Alto and Los Altos just minutes away. Tech centers are also close at hand, making this an ideal location for Silicon Valley living.
Offered at $3,688,000
Summary of the Home
• 5 bedrooms and 2 baths on two levels
• Approximately 2,820 square feet of living space
• Lot size of approximately 6,000 square feet
• Freshly updated with new high-end luxury vinyl plank floors throughout, new interior paint, and new lighting
• Extra-deep front yard and low-maintenance rear yard with new lawn and expansive patio
• Front door with fanlight opens to a traditional foyer
• Double French doors in the foyer open to the formal living room with a vaulted two-story ceiling, balcony overlook from the upstairs loft, and fireplace outlined in marble
• Formal dining room with new chandelier, fireplace, and front picture window
• The kitchen features granite countertops, including peninsula counter seating plus a breakfast area; appliances include an electric cooktop, two ovens, dishwasher, and compactor
• Family room, fully open to the kitchen, has French doors to the rear yard
• Three main-level bedrooms are served by a bath with tub and overhead shower
• Upstairs wraparound loft, perfect for office or playroom, overlooks the living room
• Two upstairs bedrooms, each with access to a covered deck
• Upstairs bathroom with dual-sink vanity, tile finishes, separate commode room, and tub with overhead shower and surrounded by custom-made, solid redwood-paneled walls beneath a skylight
• Attached 1-car garage with sink
• Excellent South Palo Alto location close to Caltrain, groceries, coffee, parks, Mitchell Park and Cubberley Community Centers, Palo Alto High School, Stanford University, and tech centers including Meta, Google, Apple, HP, and Nvidia
• Excellent Palo Alto schools: Fairmeadow Elementary; JLS Middle; Gunn High (buyer to confirm)
Property Details
Bedrooms
5
Bathrooms
2
Main house size
2,820 sq ft
Property Tour
walkthrough
3D Virtual Tour
walkthrough
Neighborhood
about this

John Forsyth James
Real Trends America's Best individual agent in California by volume #649 in 2025

Raymond Ni
Get In Touch
Thank you!
Your message has been received. We will reply using one of the contact methods provided in your submission.
Sorry, there was a problem
Your message could not be sent. Please refresh the page and try again in a few minutes, or reach out directly using the agent contact information below.

John Forsyth James

Raymond Ni

